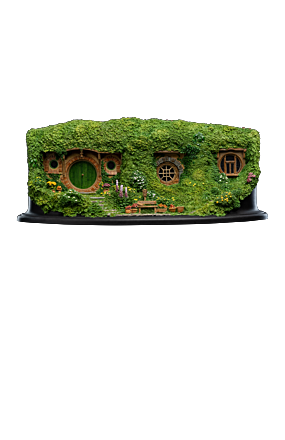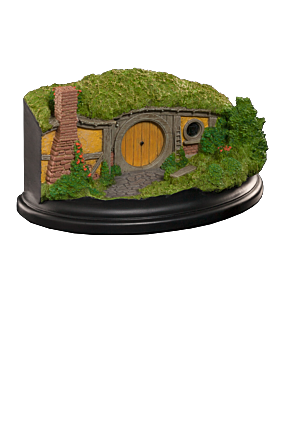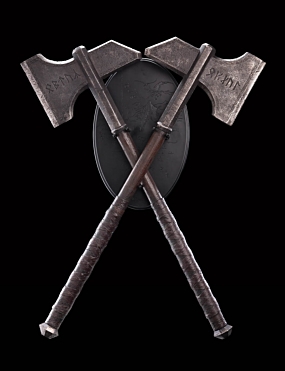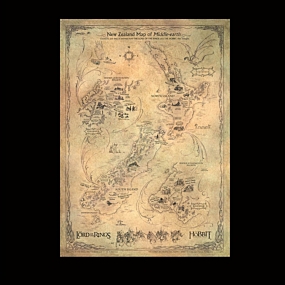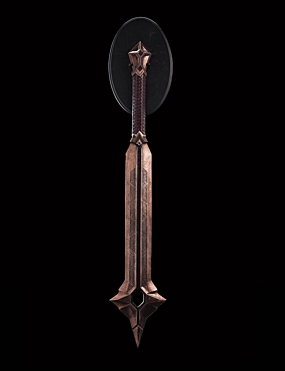In a hole in the ground there lived a hobbit. Not a nasty, dirty, wet hole. It was a hobbit-hole, and that means comfort.
Scattered among the grassy hills of Hobbiton like a purse full of lost coins, the bright round doors of many dozen hobbit-holes shine in bright, summery hues, each home to a hobbit or family of the little people.
As diverse as the rosy-cheeked hobbits themselves, every smial, as hobbit-holes are known, reflects the unique personality of its inhabitant and nestles into the hillside amid a sea of lush greenery. Facing a stand of mature pines, number 20 was a green-doored hobbit house with an adjoining workshop and wood shed a short distance uphill from Gandalf’s Cutting.
Because of the relationship we have with all the production parts of the process, we have access to everything from concept drawings to set plans, which is really handy when making things like the hobbit-holes.
Each an individual dwelling, the Hobbit holes lend themselves splendidly to creative placement in your cabinet. With a flat back and shallow depth of only 55mm, they can be placed on mantles, cornices, shelves and in windows.
This gorgeous little environment is an exacting miniature replica of the movie set that can be visited at Hobbiton in Matamata, New Zealand. The film version was designed and built by the 3Foot6 Art Department on location in Matamata. Originally built for The Lord of the Rings, it was torn down after filming but subsequently rebuilt in permanent materials for The Hobbit films!
19 & 20 Pine Grove is an Open Edition piece. Please note: This miniature environment was designed and prototyped here at the Workshop. Images are of a pre-production prototype. Each piece is painted by hand and slight variations will occur.
Reviews
-
Maybe my favoriteThis might be my favorite hole (safe for the large Bag End). Why? Maybe because I saw it in Hobbiton NZ, or maybe it is all the details and diversity.
-
My Hobbiton keeps growingThis piece just joined my collection today. Wonderful detail throughout, even tiny mushrooms. Take advantage of the sale while you can. Well done WETA folks!
-
Hobbiton keeps growing!LOVE the latest Hobbit hole! My personal Hobbiton is getting better and better, and I appreciate the smaller pieces that are easily affordable compared to the new items with the higher price tags. Hope to own all eventually, but please keep the hobbit holes coming, they pack a lot of joy into a smaller item!


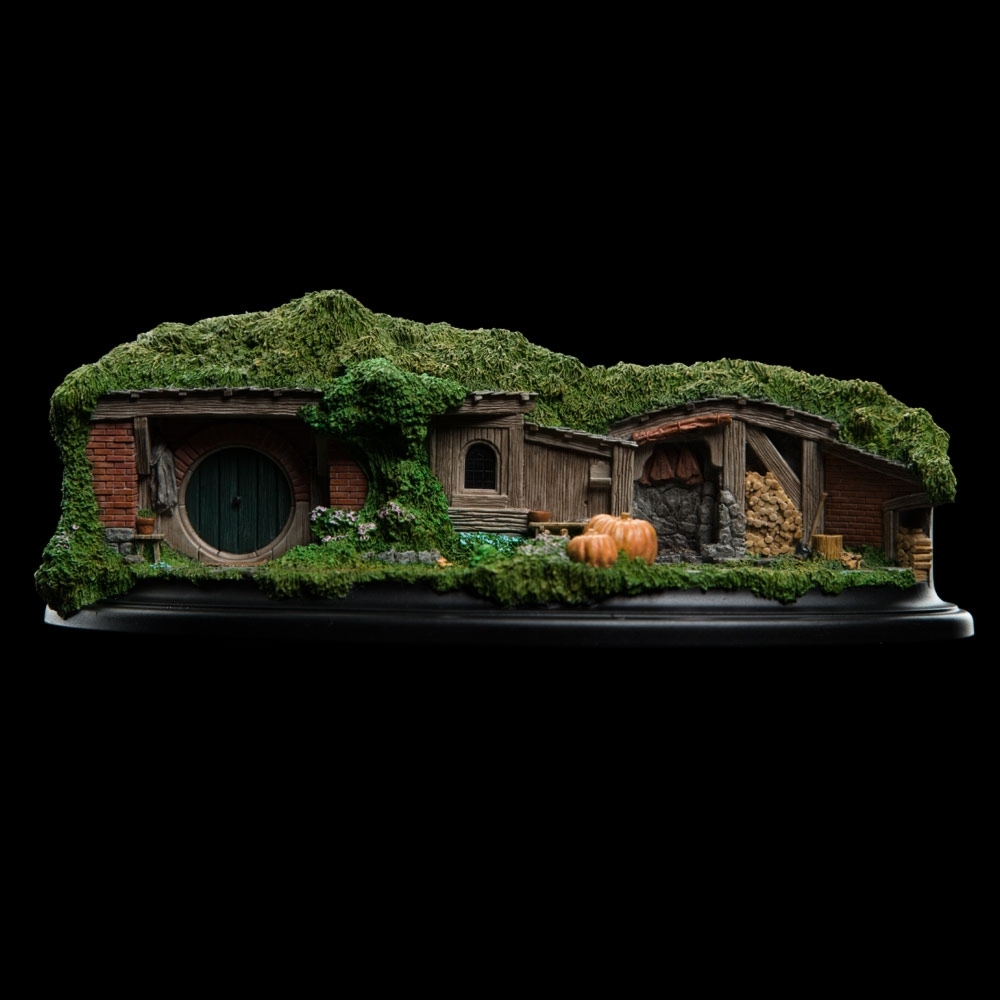


 Related Products
Related Products 